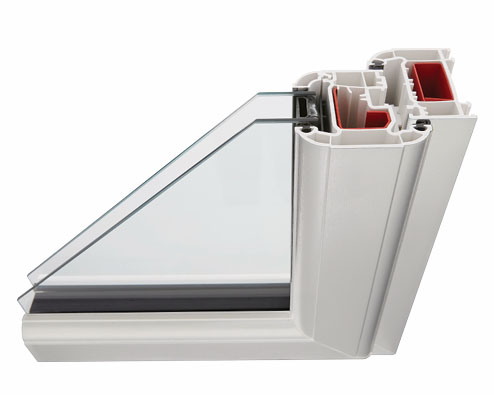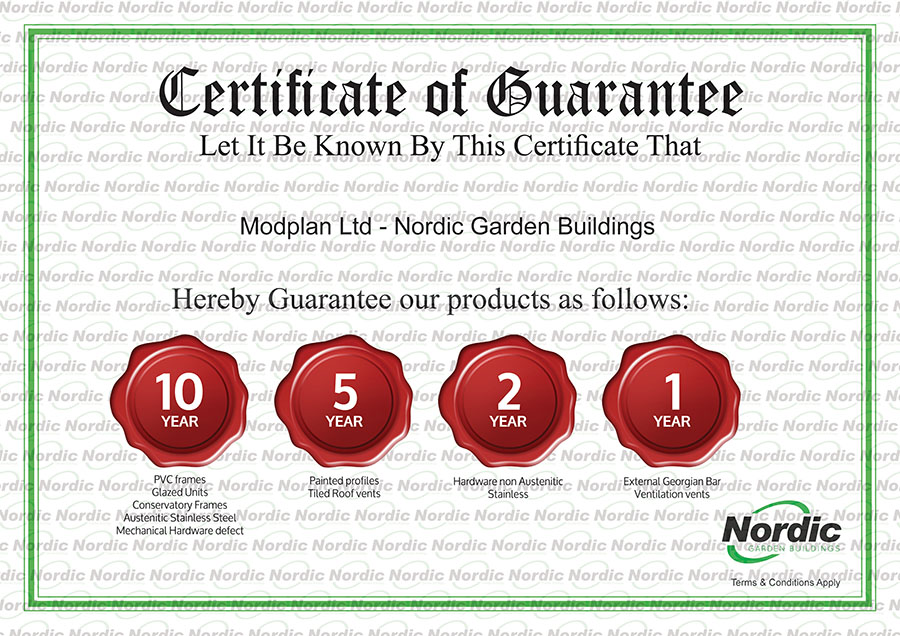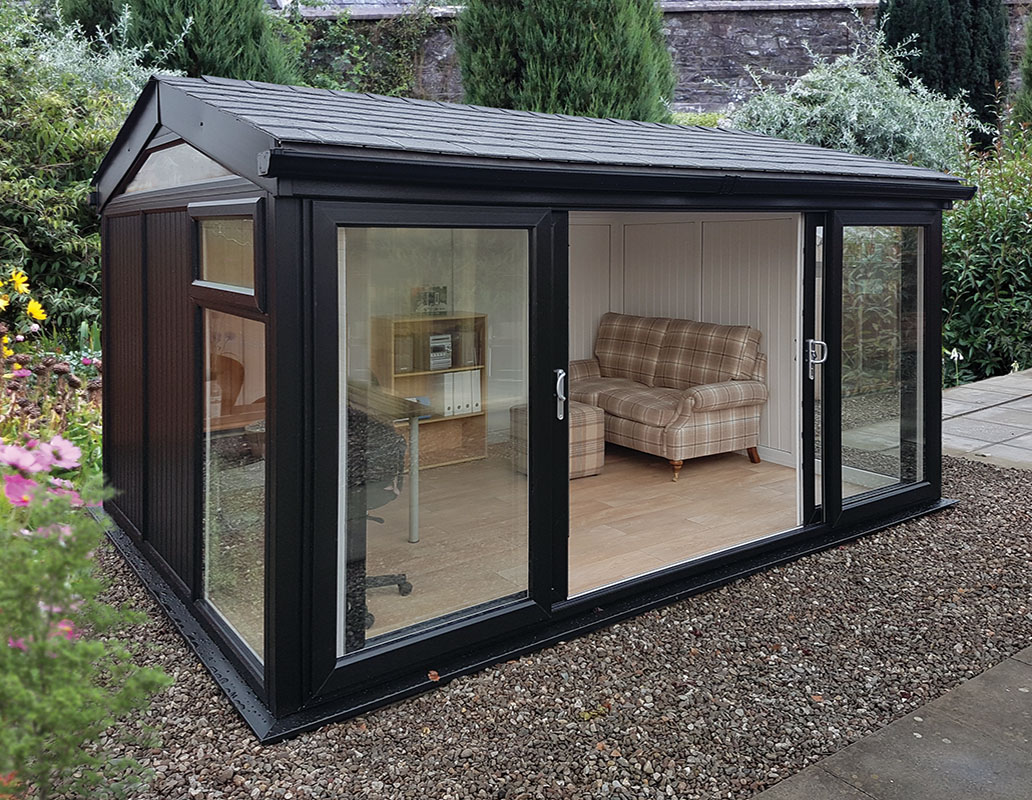Showroom Open:
Monday-Friday 9 a.m. to 5 p.m.
Weekends by Appointment
16001 Impact Way
Pflugerville, TX 78660
Showroom Open:
Monday-Friday 9 a.m. to 5 p.m.
Weekends by Appointment
16001 Impact Way | Pflugerville, TX 78660
Showroom Open:
Monday-Friday 9 a.m. to 5 p.m.
Weekends by Appointment
16001 Impact Way
Pflugerville, TX 78660
Showroom Open:
Monday-Friday 9 a.m. to 5 p.m.
Weekends by Appointment
16001 Impact Way | Pflugerville, TX 78660
The Greenwich is a versatile 10' x 18' garden room with an integrated shed extension, offering functionality and style in one elegant design. With insulated and double-glazed panels, it ensures a comfortable environment throughout the year, whether used as a creative retreat, a home office, or for storage.
Designed for ease, The Greenwich features partially assembled components for a quick installation process and requires simple site preparation. Its maintenance-free construction provides hassle-free enjoyment, while the 10-year warranty guarantees long-lasting reliability.
With nominal exterior dimensions of 18' x 10'2" x 9'1" high, the interior space is divided into a spacious 13'1" x 9'2" main area and a practical 4' x 9'2" shed extension, giving you the flexibility to adapt it to your needs.
A perfect combination of utility and comfort, The Greenwich Garden Room blends seamlessly into any outdoor space, enhancing your lifestyle and adding value to your property.
Roof
Walls
Windows / Doors

Pricing
Measurements
Comes Standard With

Click to display more information and larger image
