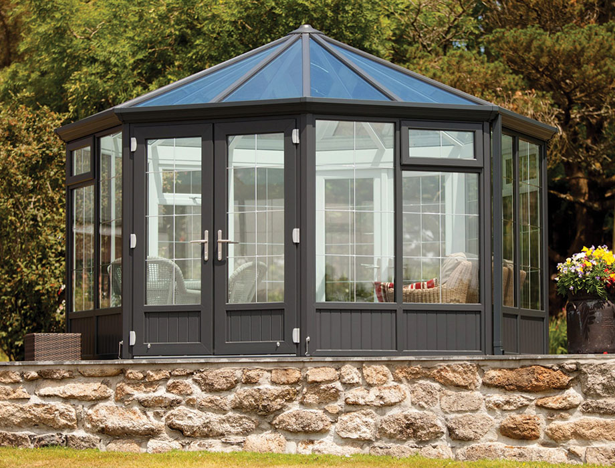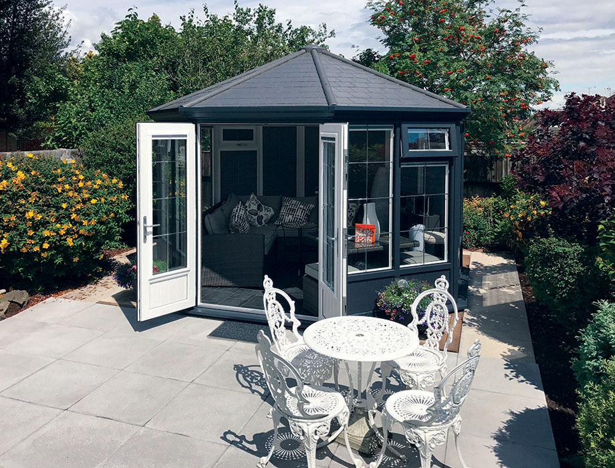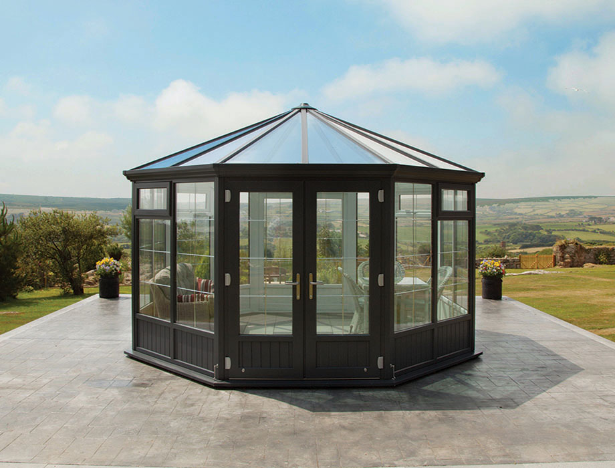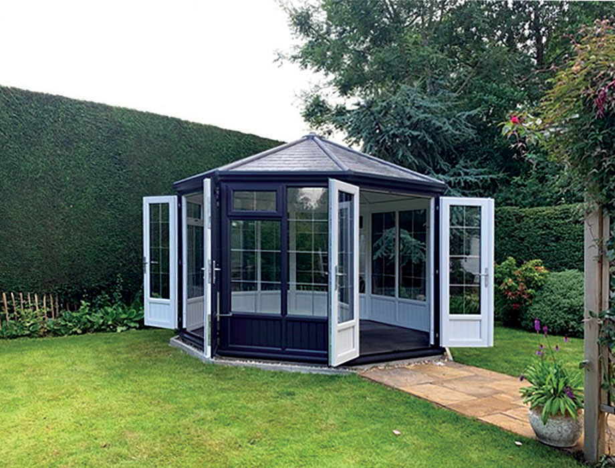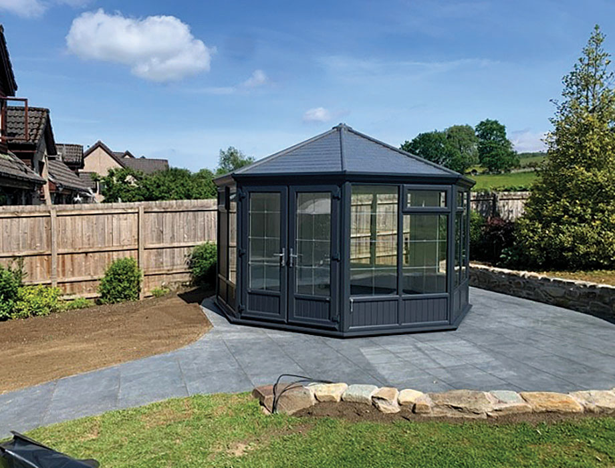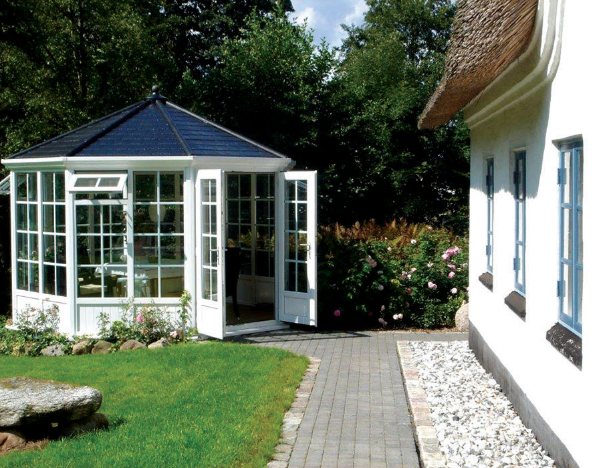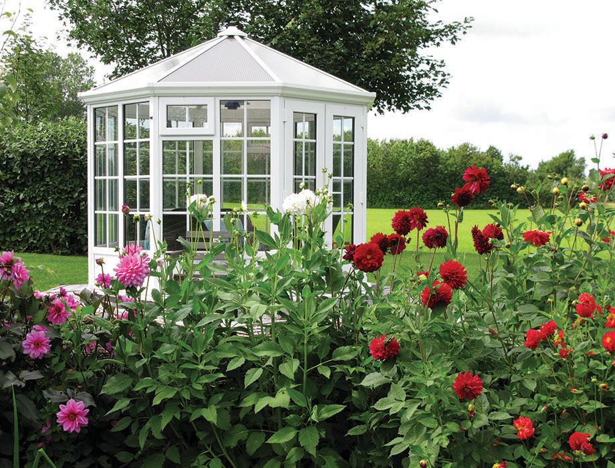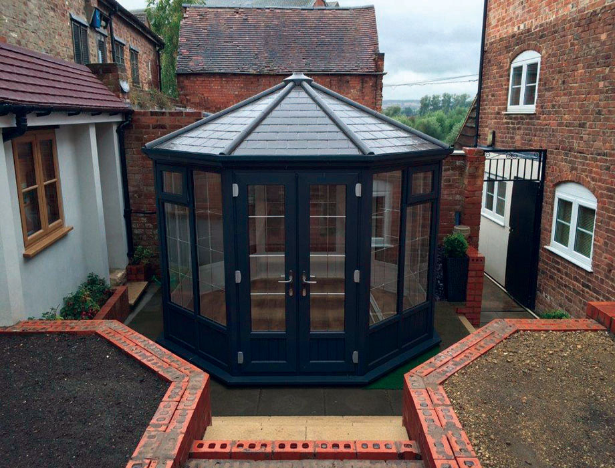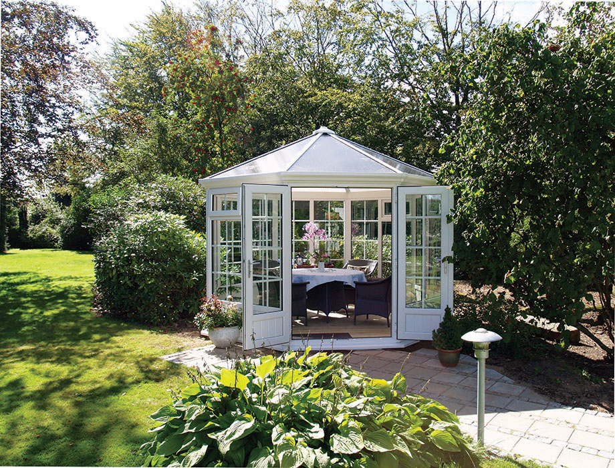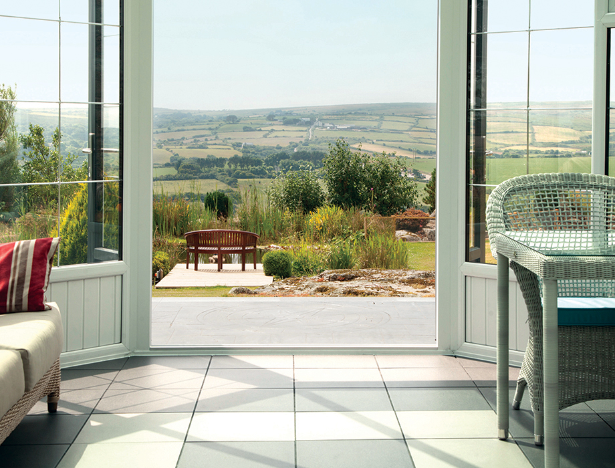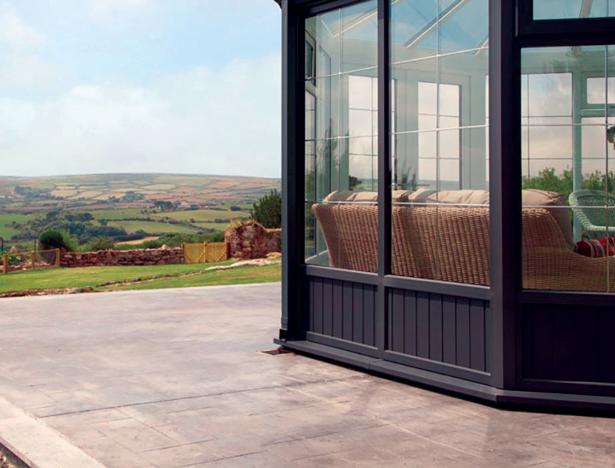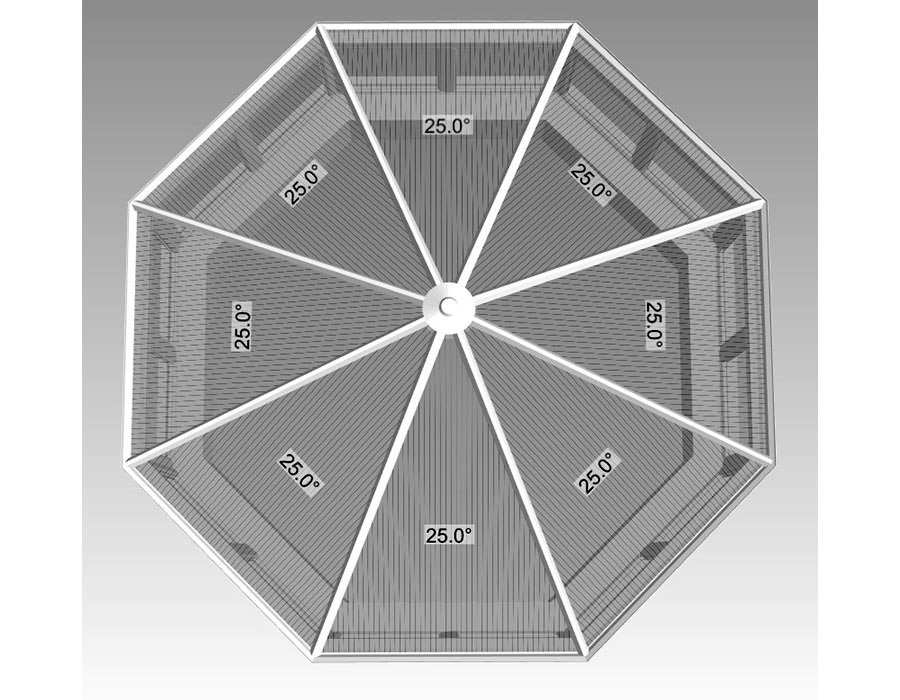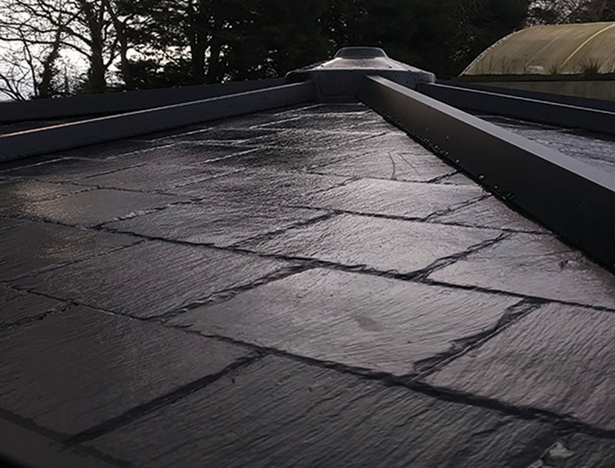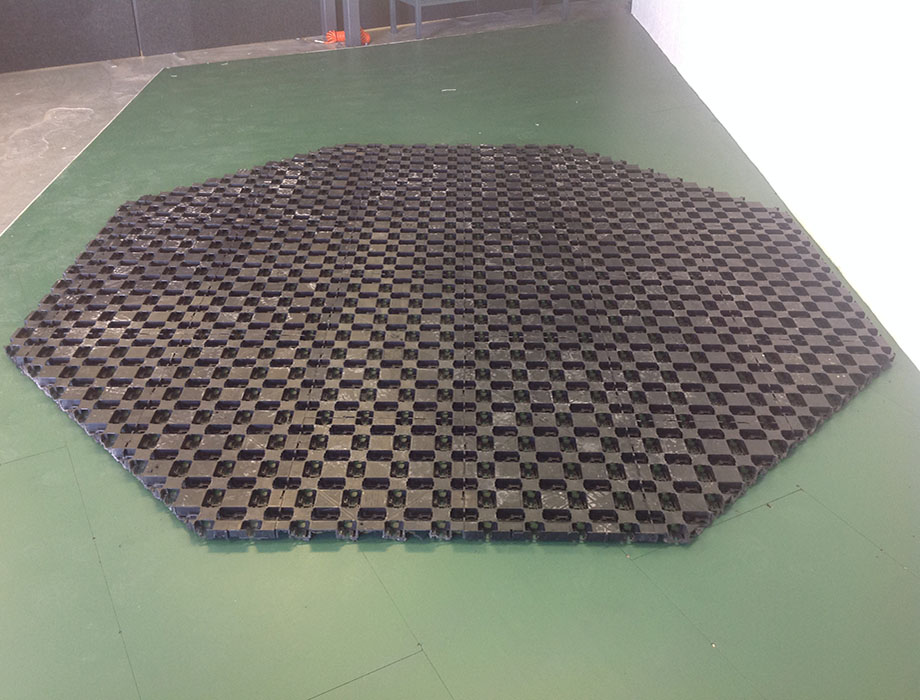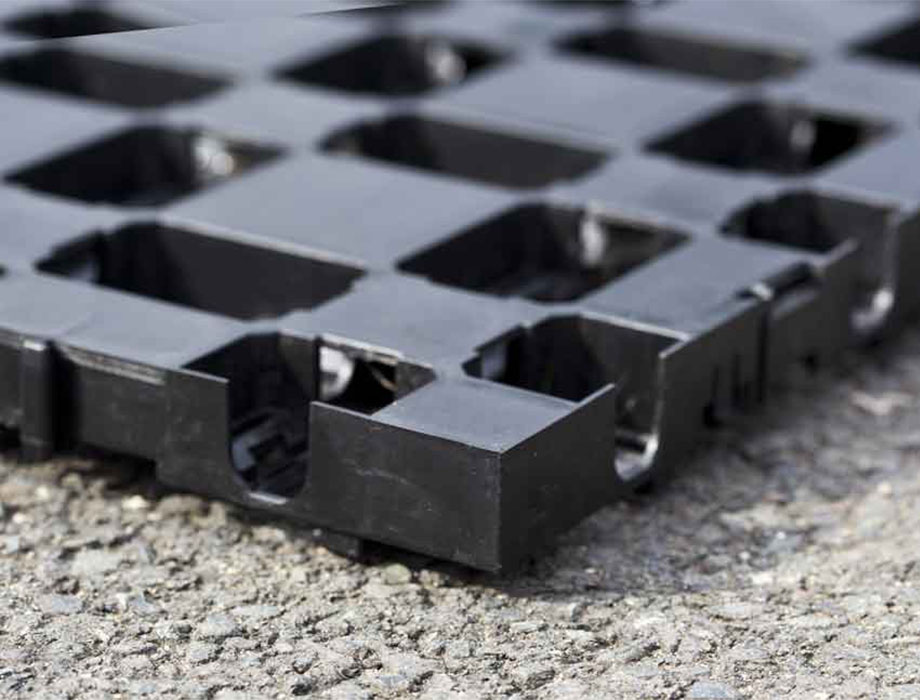Showroom Open:
Monday-Friday 9 a.m. to 5 p.m.
Weekends by Appointment
16001 Impact Way
Pflugerville, TX 78660
Showroom Open:
Monday-Friday 9 a.m. to 5 p.m.
Weekends by Appointment
16001 Impact Way | Pflugerville, TX 78660
Showroom Open:
Monday-Friday 9 a.m. to 5 p.m.
Weekends by Appointment
16001 Impact Way
Pflugerville, TX 78660
Showroom Open:
Monday-Friday 9 a.m. to 5 p.m.
Weekends by Appointment
16001 Impact Way | Pflugerville, TX 78660
The Melbourne Garden Room is a spacious sunroom that combines elegance and practicality for your outdoor needs. Built with insulated and double-glazed panels, it offers a comfortable and serene space to relax or entertain all year round.
Designed with quick installation in mind, its partially assembled components simplify setup and require minimal site preparation, saving you time and effort. The Melbourne is crafted to be zero maintenance, allowing you to fully enjoy the space without worrying about upkeep. Its 10-year warranty ensures peace of mind and long-lasting quality.
Featuring exterior dimensions of 13'8" x 13'8" x 10'5" high, the interior walls span 5'3", offering a balanced space suitable for a variety of uses, such as a peaceful sunroom or an inspiring workspace.
The Melbourne Garden Room is the ideal addition to any outdoor space, delivering style, functionality, and durability in one beautifully crafted structure.
Roof
Walls / Windows / Doors
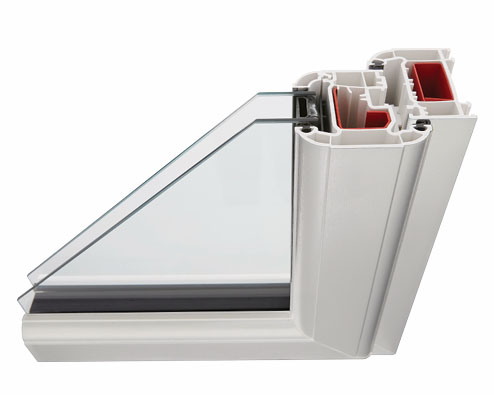
Pricing
Measurements
Comes Standard With
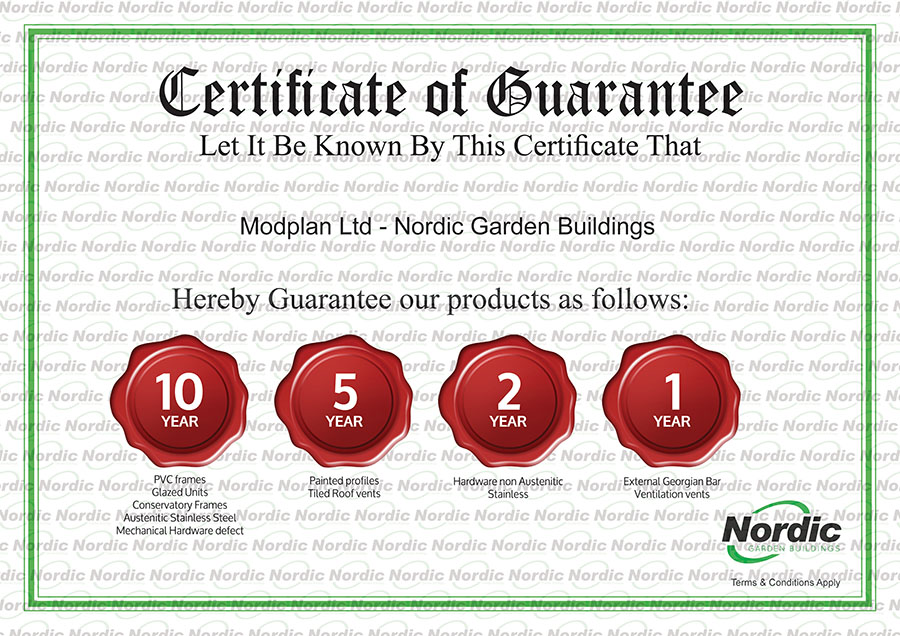
Click to display more information and larger image
