Showroom Open:
Monday-Friday 9 a.m. to 5 p.m.
Weekends by Appointment
16001 Impact Way
Pflugerville, TX 78660
Showroom Open:
Monday-Friday 9 a.m. to 5 p.m.
Weekends by Appointment
16001 Impact Way | Pflugerville, TX 78660
Showroom Open:
Monday-Friday 9 a.m. to 5 p.m.
Weekends by Appointment
16001 Impact Way
Pflugerville, TX 78660
Showroom Open:
Monday-Friday 9 a.m. to 5 p.m.
Weekends by Appointment
16001 Impact Way | Pflugerville, TX 78660
The Royal Orangerie is a great choice for gardeners who want an English style greenhouse with an engaging design. As the full-sized T-shape from Janssens, it is about 1 ½ feet taller than the ‘Junior’ Orangerie and features an entry foyer with a perpendicular work section behind. Like all Janssens greenhouse models its 4mm tempered glass and 17 gauge aluminum frame make it resilient enough to withstand strong wind gusts and moderate hail. Its doors and windows can be installed nearly anywhere, providing substantial flexibility in design. It is especially appreciated by those looking to add a bit of architectural flair to their outdoor space.
Glazing: 4mm tempered glass panes
Frame: 17 gauge tubular aluminum extrusions
Colors: Black (RAL9005)
Standard Model
Comes Standard With
Can Also Add
Doors
Windows
Shelving
Climate Moderation
Miscellaneous
Optional Accessory Kit
Mike Macey's custom built Orangerie utilizes additional custom order extension parts. Want to customize your Orangerie Greenmhouse? Give us a call and we'll be glad to discuss what customization options are available.
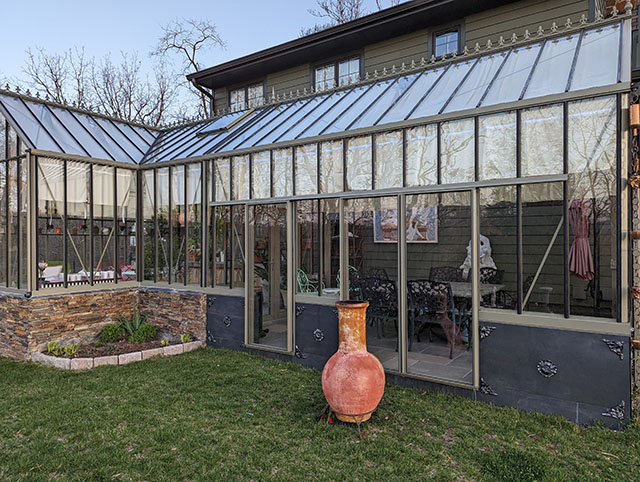
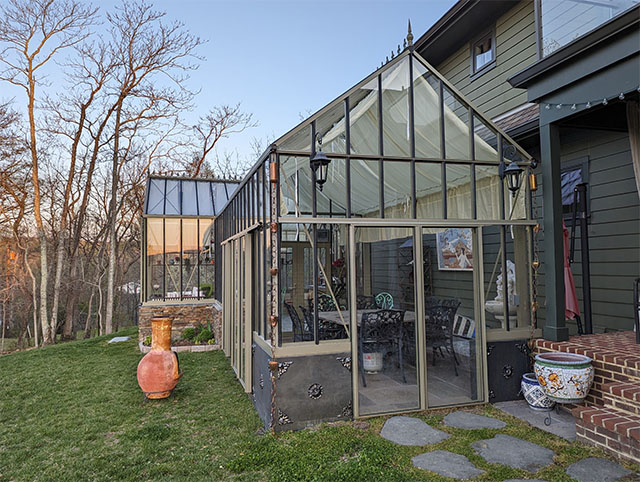

Click to display more information and larger image
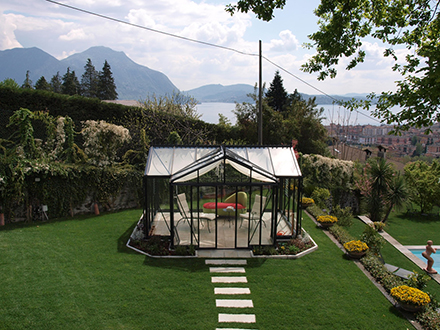
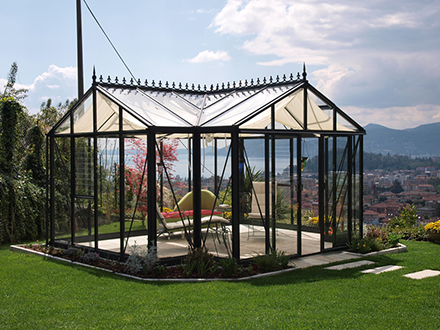
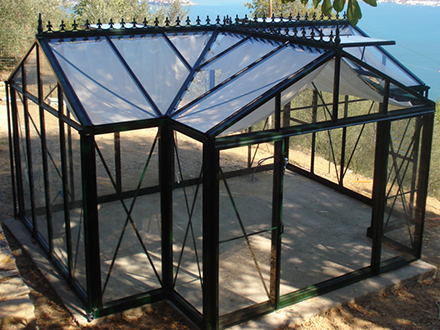
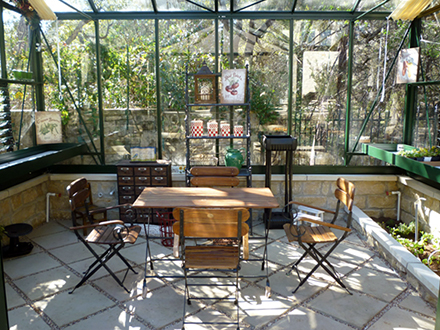
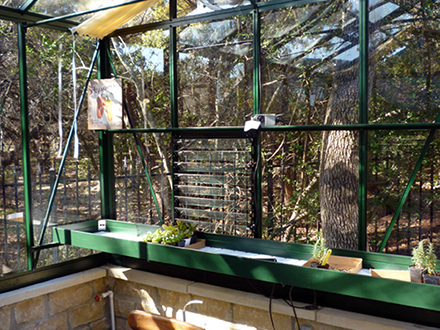
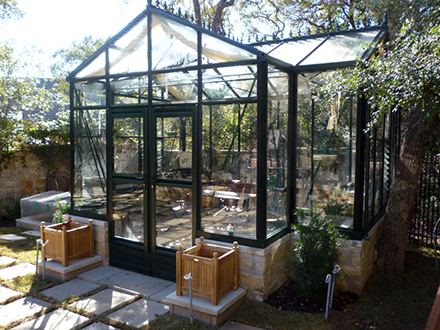
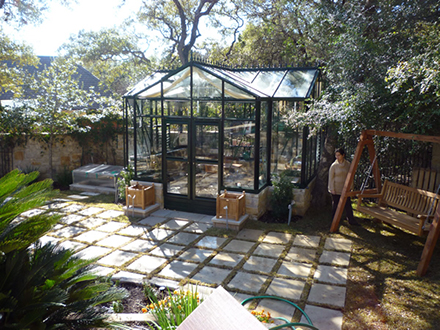
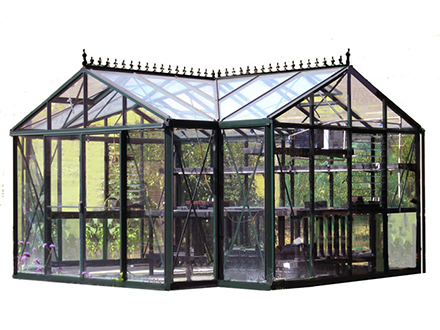
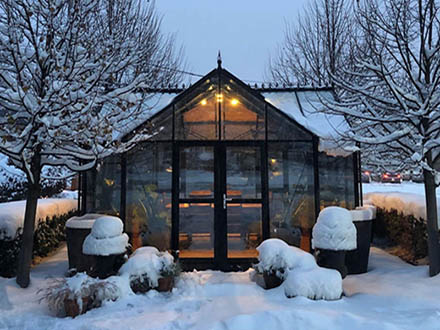
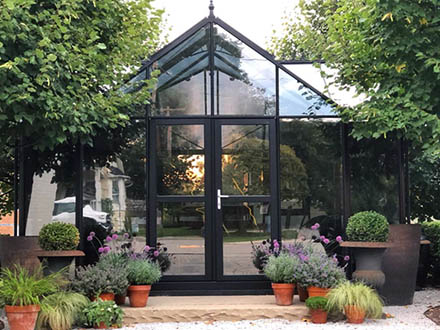
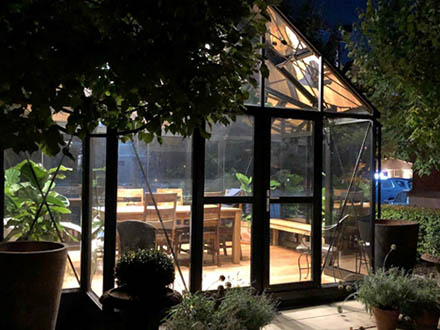
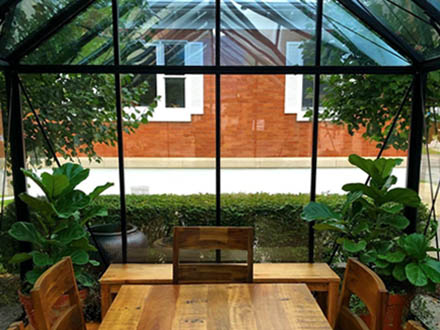
A great storage for all our garden tools It is also an outdoor living room. Coffee and listening to the early birds in the morning is a wonderful start to our day. It is a library for many of Patti's gardening books and is the focal point of the garden and a highlight of our many garden tours.
Carl L | 10/21/24
view all reviews for this product
The Victorian added functional beauty to our open area protected and partially shaded by cedar trees. The size is perfect for over-wintering our tropical and succulent plants, while allowing room for container-grown vegetables. In the spring, seed starters and perennial cuttings take center stage.
Yvonne S. | 9/19/24
I spend hours every day in our back property among our parterres, our greenhouse, terrace, and our French Village fountain. It is a piece of Heaven to have this wonderful greenhouse which I use to grow plants and have social events. Exaco has superior customer support!
Elionne | 8/20/24
Kudu Castle was originally designed with a future solarium in mind. I knew that 10 feet wide (deep) wasn't quite enough so we excavated below ground level and built a block wall up 5 feet and extended the roof out from the house 4 feet. You can see the basement sliding door is at the greenhouse floor level. The upper level opens to the dining room. We can add heat to the house in the winter and so convenient to walk out into the solarium from either level. The 2 story design allows us to grow tropical trees ( we have a coconut palm, royal ponciana,2 mangos started and 2 papayas. Exaco was very helpful, I even got technical help on a Sunday. The product was very well packaged and no problems at all with the shipment from Belgium.
Ed D | 7/17/24
Kudu Castle was originally designed with a future solarium in mind. I knew that 10 feet wide (deep) wasn't quite enough so we excavated below ground level and built a block wall up 5 feet and extended the roof out from the house 4 feet. You can see the basement sliding door is at the greenhouse floor level. The upper level opens to the dining room. We can add heat to the house in the winter and so convenient to walk out into the solarium from either level. The 2 story design allows us to grow tropical trees ( we have a coconut palm, royal ponciana,2 mangos started and 2 papayas. Exaco was very helpful, I even got technical help on a Sunday. The product was very well packaged and no problems at all with the shipment from Belgium.
Ed D | 7/17/24
I’m wondering if you could advise on a size (BTU) heater I would need for my size greenhouse in my climate?
Tristan Throgmorton | 8/4/2020
Sorry – the answer is not that simple. For one thing I do not know your climate. You will have to tell me. And next: how warm do you want to keep it in side: over wintering outdoor plants requires less heat than, orchids or growing form seeds during the winter.
Secondly, it greatly depends on what you are doing with your greenhouse – for example the more plants the fuller it is the more natural heat is retained and generated. There is a big different between half full and full: can make 10-15º difference. Large raised beds are a great heat generator.
Another option is: to use 1 or 2 large open troughs – 70 gal. + (full with water) (from say Tractor Supply) – these to can add 10-15º at night. And at the same time they offer additional humidity during the cold winter months.
One of our major customers offers the following calculator: http://igctest.commercev3.com/greenhouse_btu_calculator
Generally you will need to experiment.
view all questions and answers for this product